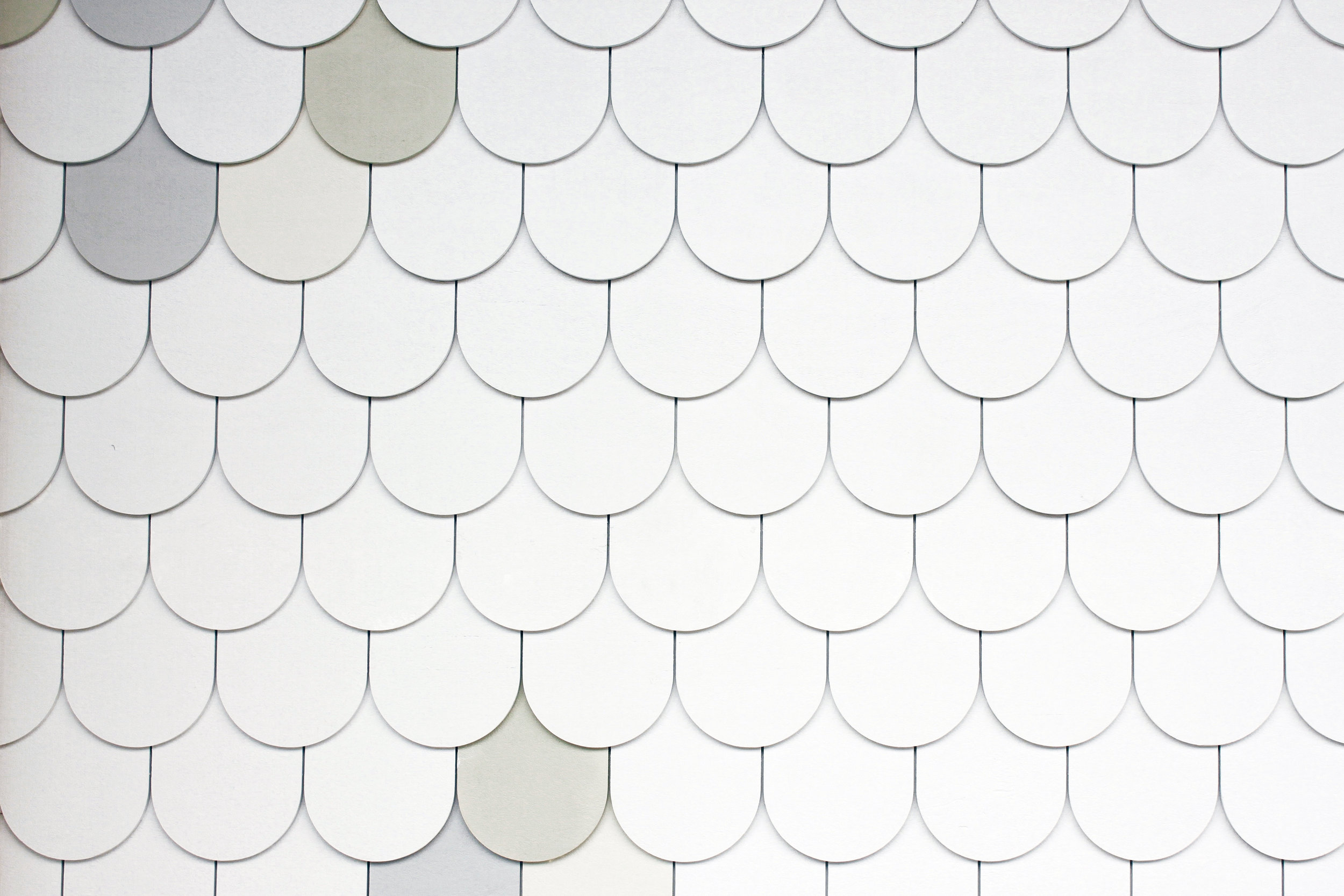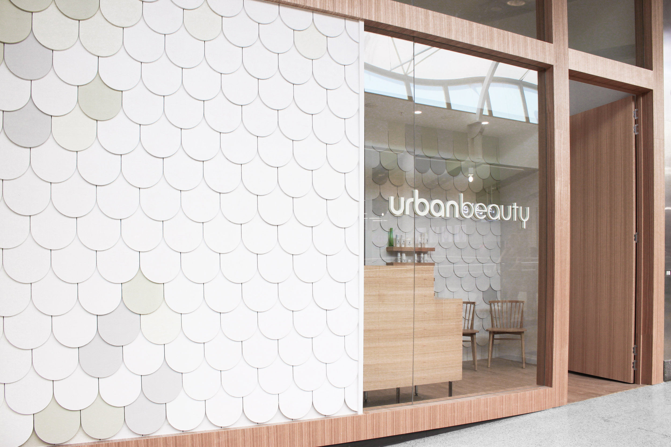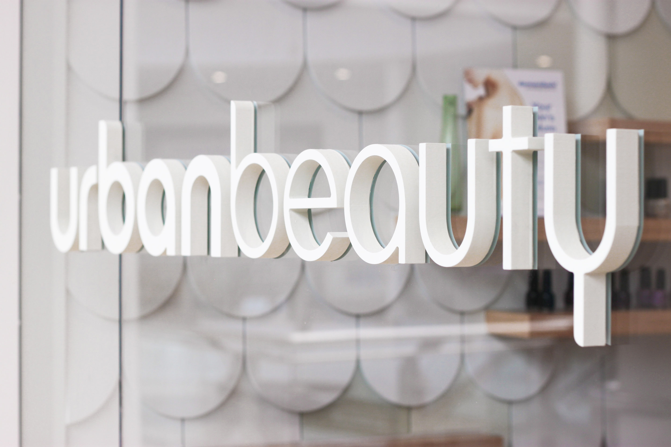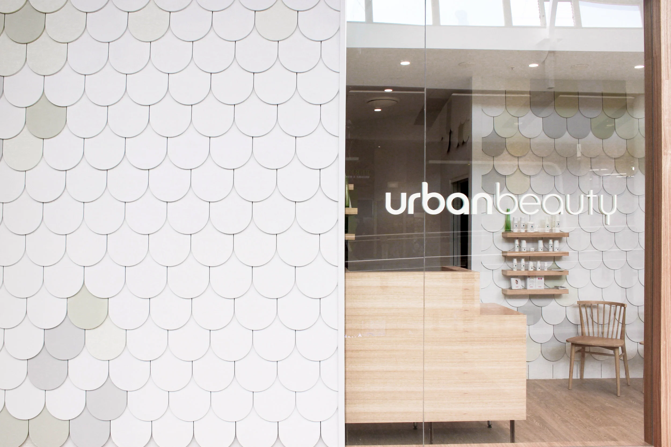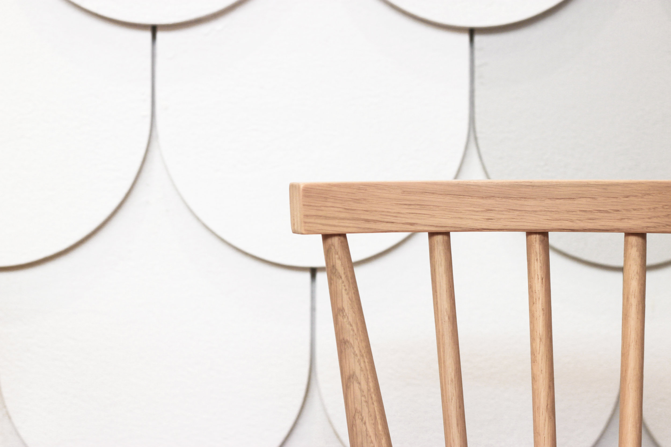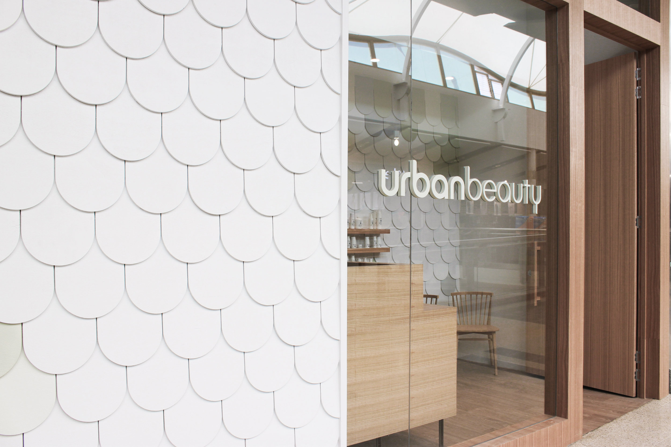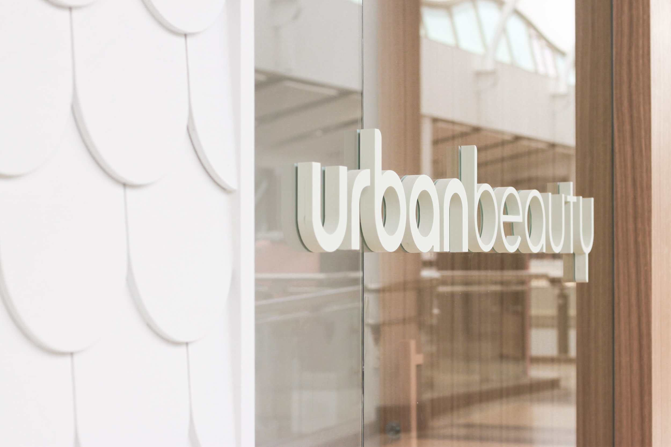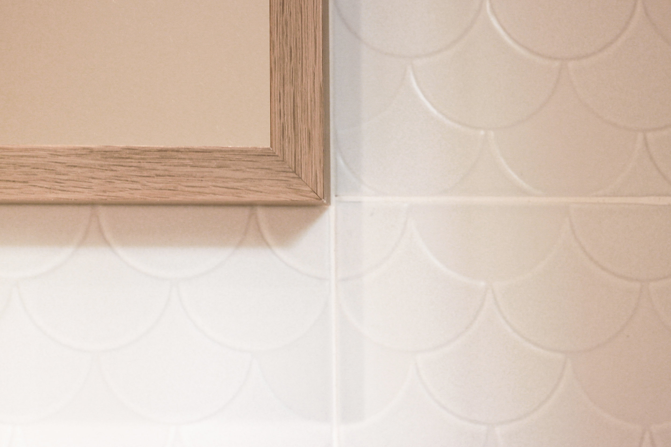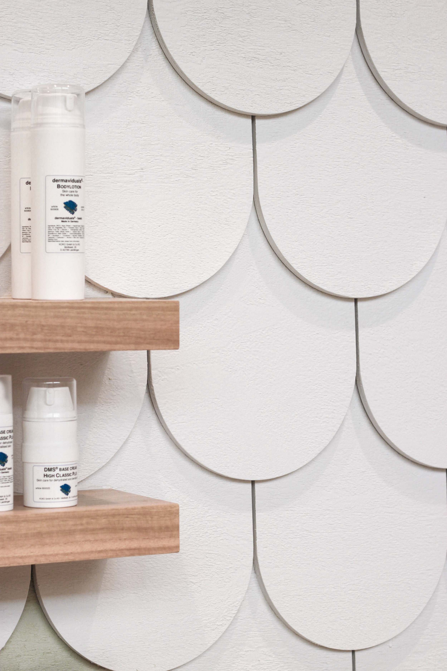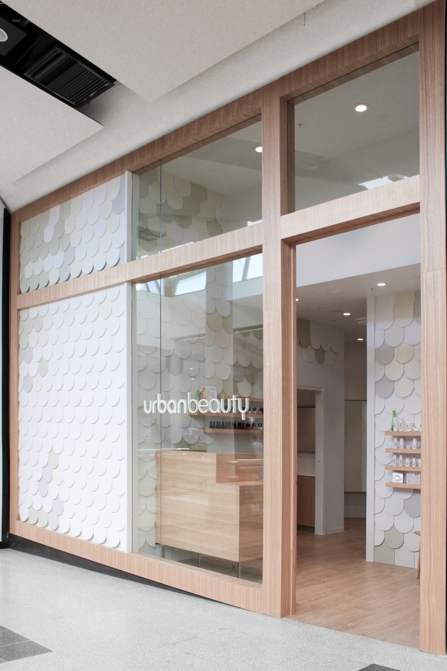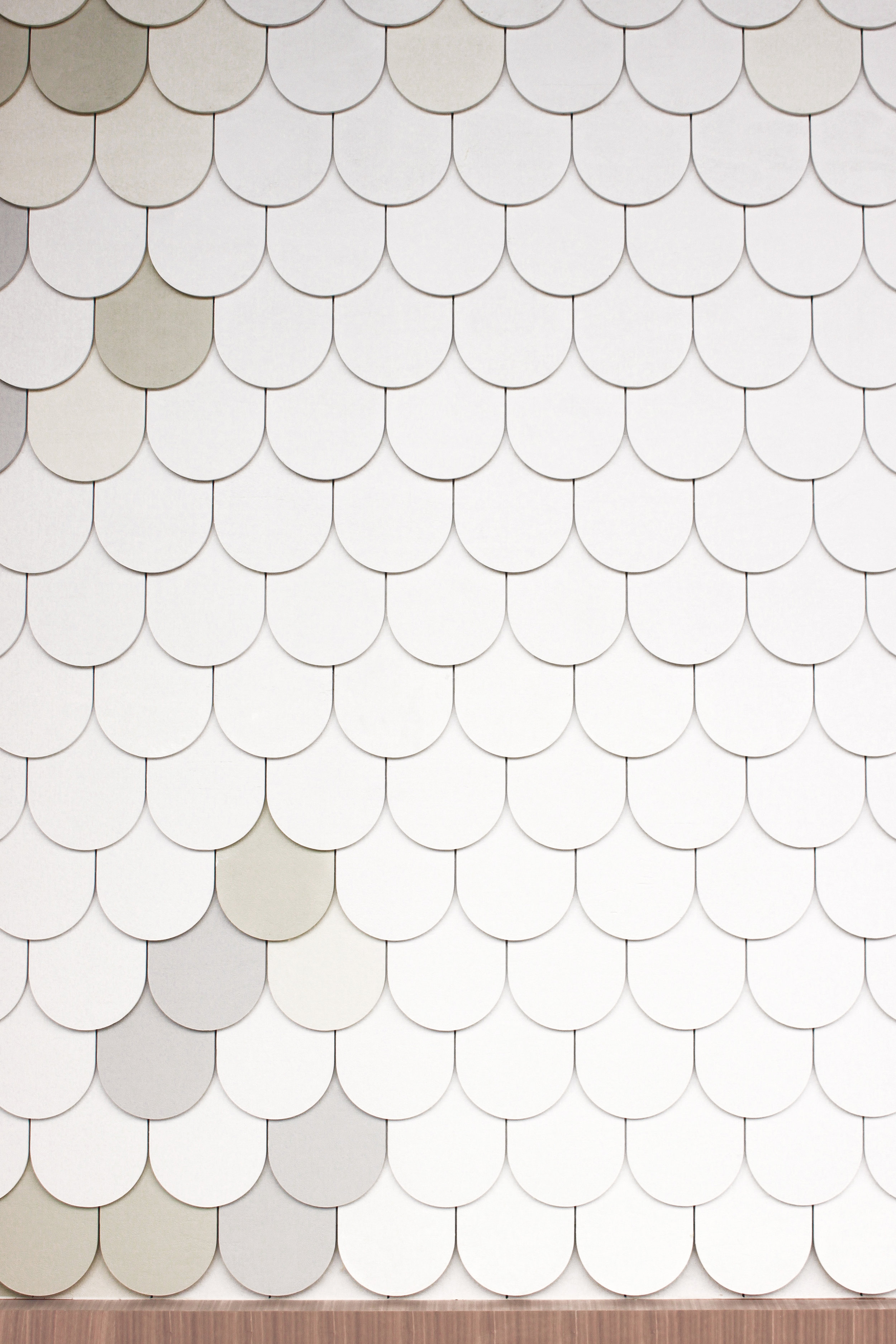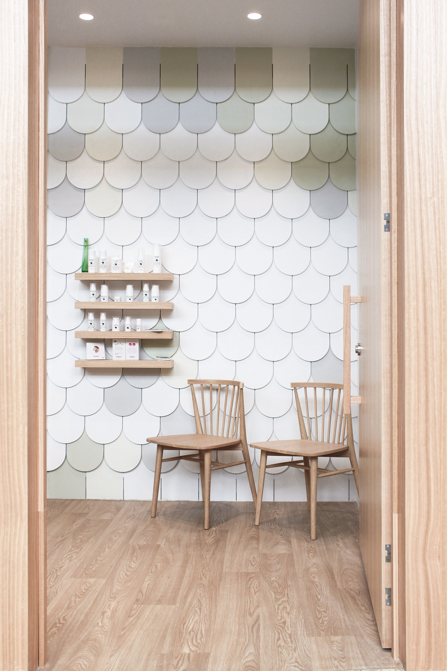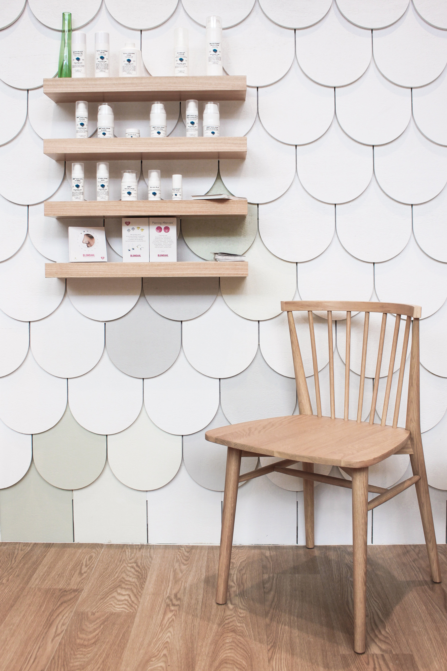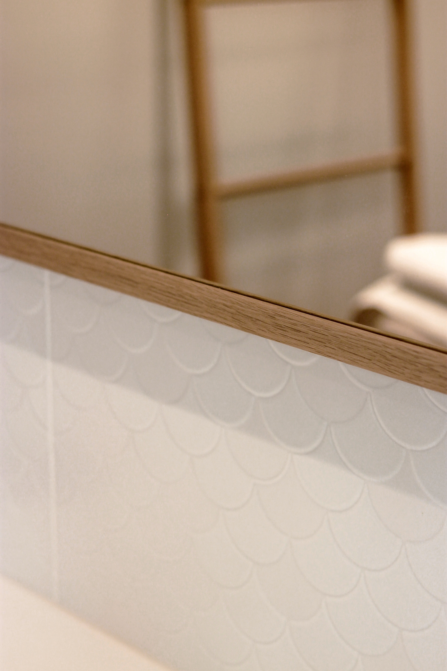When Urban Beauty, a beauty salon at Westfield Warringah Mall in Brookvale, Sydney decided to undergo their own makeover, they came to aplin creative.
The brief was to create a clean and modern space that seemed lofty and inviting, including two treatment rooms and a tanning room. The problem? The space was very small – just 38m2 – which left minimal space for a reception area and access between each room, so we designed multiple configurations before settling on one that was functional yet aesthetically pleasing.
Clean and modern is what you get before you even step through the doors. Inspired by urban dwellings, the shop front has been clad with curved timber shingles that create a welcoming and uniquely fresh introduction. The clean white paint and subtle colour softens the space and ties into the Urban Beauty branding.
Inside, the salon feels much bigger than it really is. To make the space feel lofty and open, the ceilings in the reception area have been lifted as high as possible, and white walls open up the space even more. To create a more cozy and intimate feeling inside the treatment rooms, the ceilings are lowered again. Timber finishes throughout including warm oak flooring, furniture and fixtures give the salon a clean and modern Scandinavian look.
Because the budget for this project was limited, we designed an efficient layout that reduced the need for major building, plumbing and electrical works. We retained the existing shop front too, but freshened it up by recladding it and building a new door. The result is a fresh and welcoming oasis from the hustle and bustle of everyday life that optimises space.
For more information about Urban Beauty, visit their website. To find out how aplin creative could give your work space a makeover, contact us now.
URBAN BEAUTY Design Direction
URBAN BEAUTY Feature Cladding
URBAN BEAUTY Shop Front
